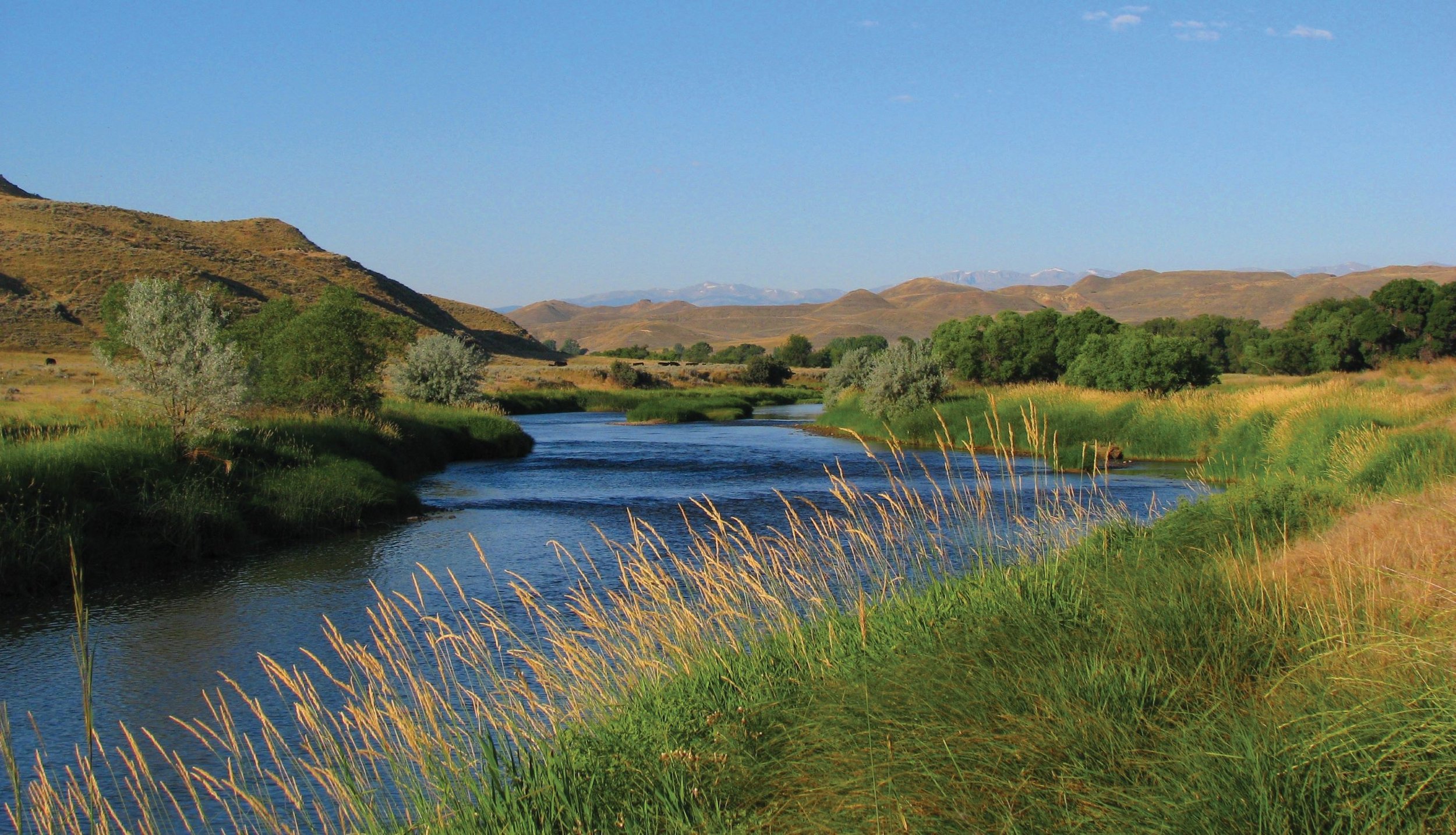
Ucross Ranch
Ucross, Wyoming
The master plan for this 22,000 acre working cattle ranch included a complex of buildings dedicated for a resident artist program. Buildings were placed to fit within the historic landscape, connecting and facilitating human and natural interactions. The ecosystems within the property underwent restoration and management planning to limit impact and extend the longevity of the Ucross Ranch and Foundation as a steward of this land.
Collaborators: Dave Carpenter while at DHM Design, DHM Design, Tad Savinar, Lake Flato Architects





