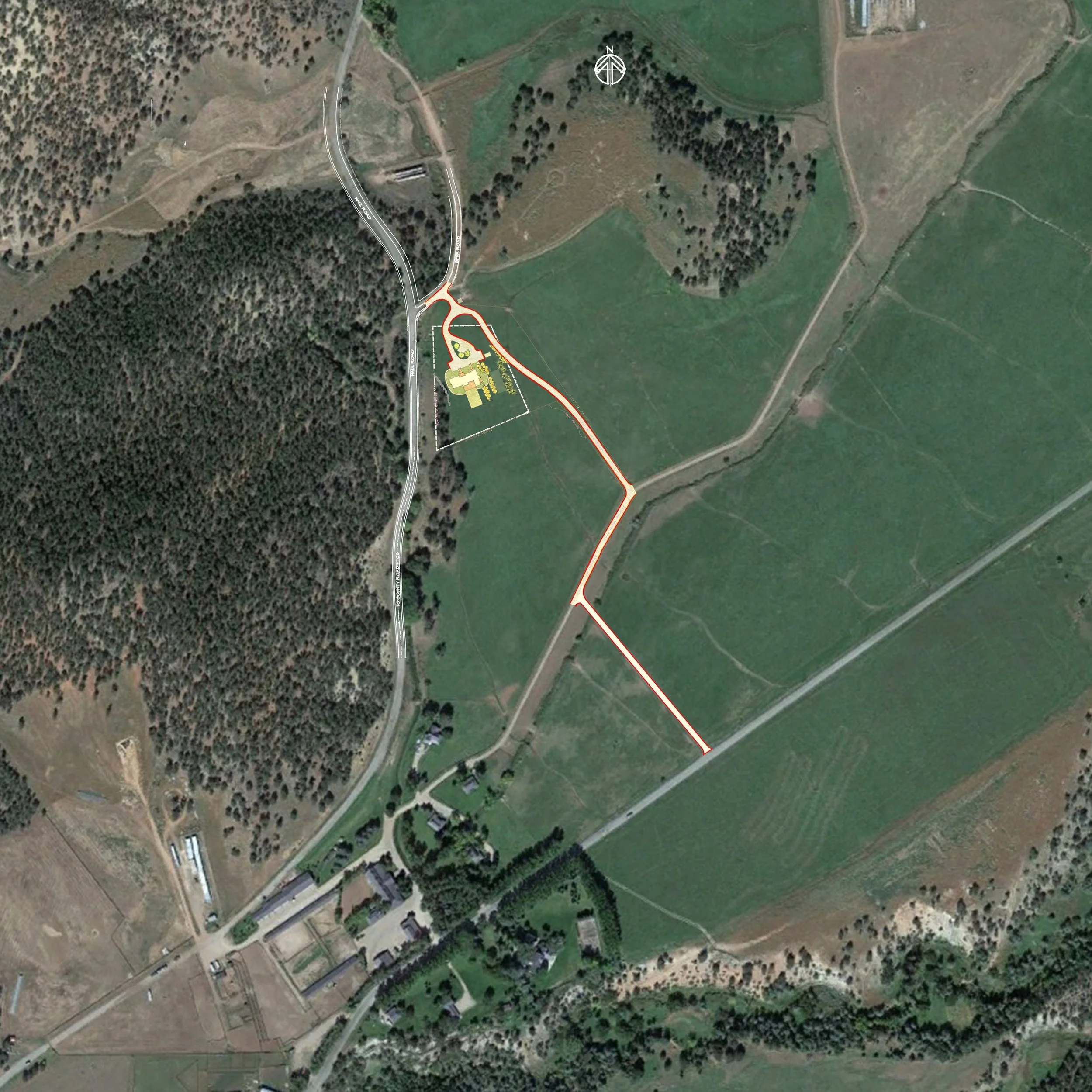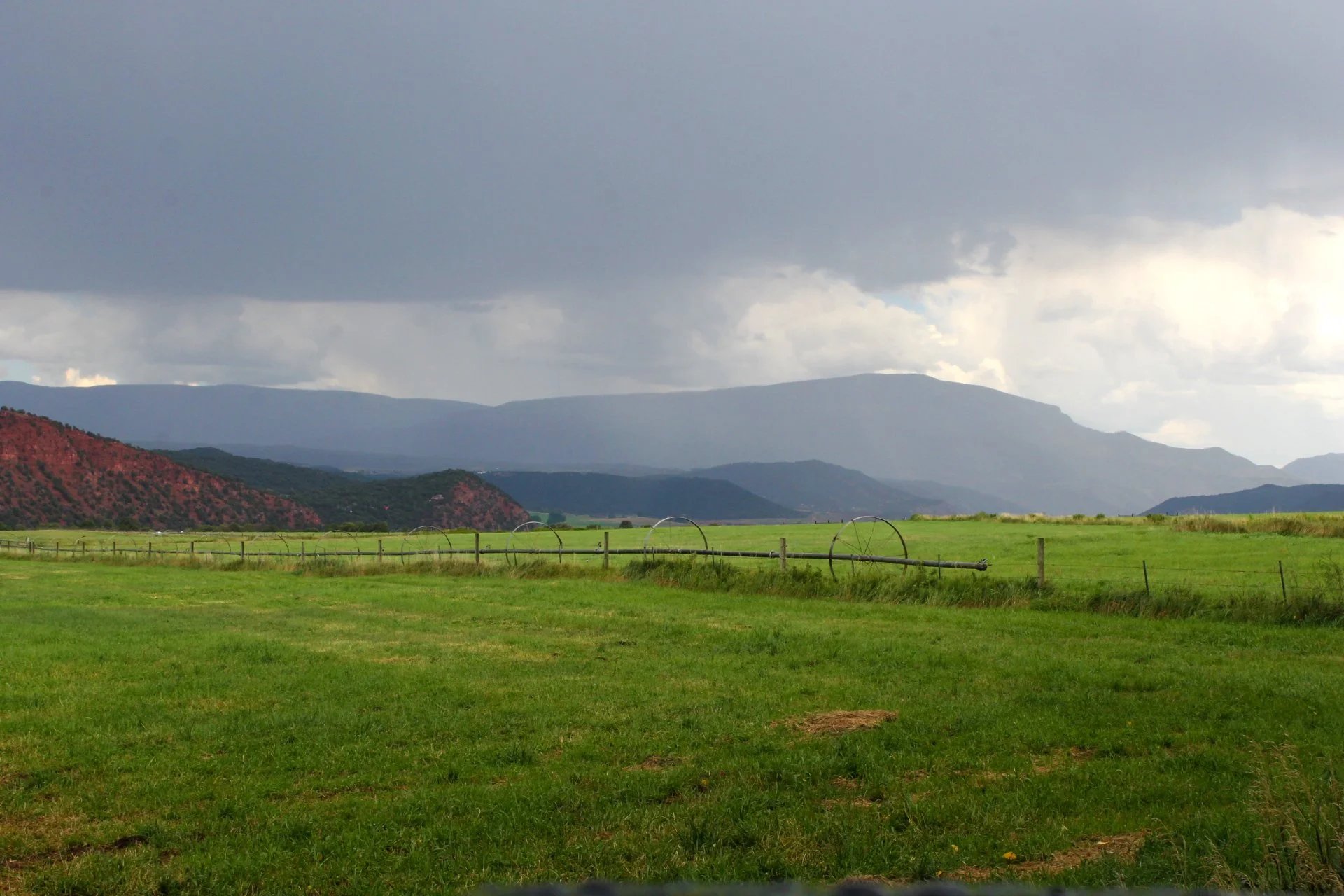
Crystal River Ranch
Colorado
For 25 years, we’ve continued to help with design and master planning for this 10,000 acre cattle and hay ranch. Newly added is a residence where road access and planting play a large role in seamlessly integrating the home into the current programming. Past improvements include entryways, a horse barn, storage and equipment facilities, a cook house, housing for ranch staff, and an owner’s residence.
Collaborators: Carpenter Studio, Tom Cole Architecture, Structural Associates, Aspen Valley Landscaping












